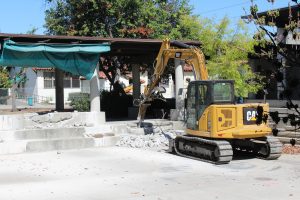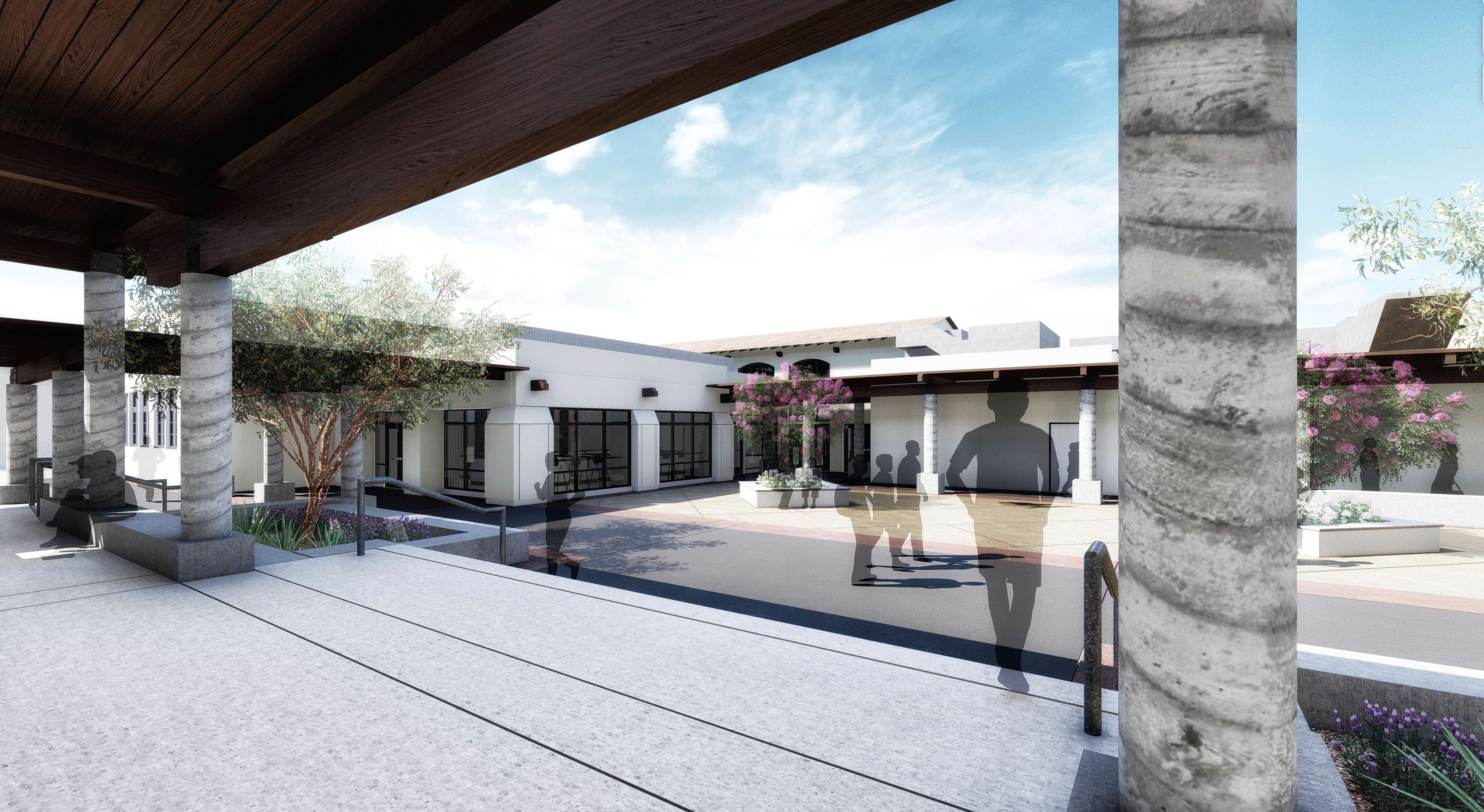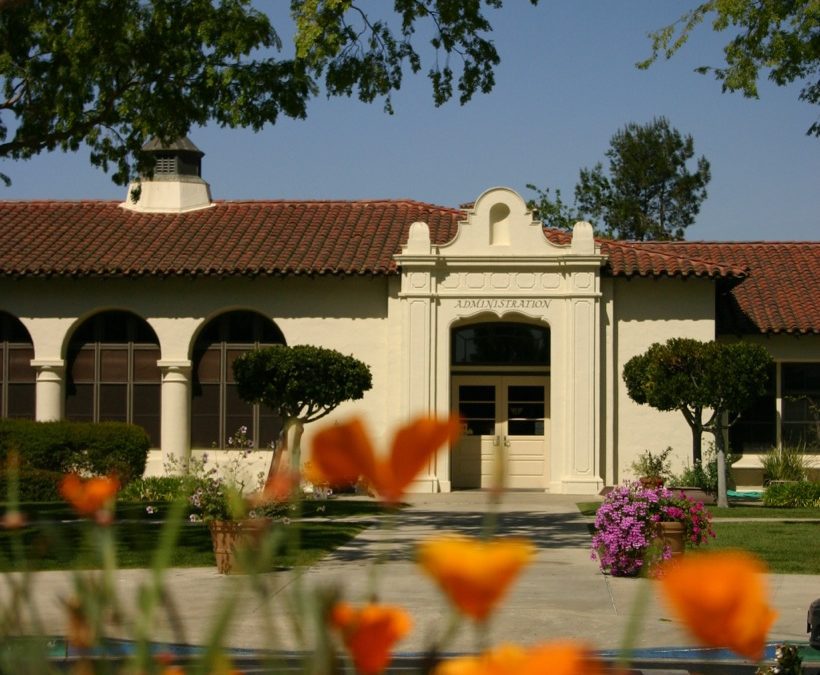By Raiza Giorgi
publisher@santaynezvalleystar.com
As the summer comes to an end, students at Santa Ynez Valley Union High School will have to navigate alternative routes across campus as construction crews complete various projects.

Construction at Santa Ynez Valley Union High School includes expanding the cafeteria and filling in “The Pit” to create a courtyard.
Photo by Raiza Giorgi
One of the most noticeable projects will be at “The Pit,” the area in front of the New Gym, which will be filled in and replaced by a courtyard. Improvements are also being made to the cafeteria, with the addition of an indoor seating area.
“Aside from a few events that occurred in The Pit, no one really used this space. We asked the kids and talked to them about what they would like, and the courtyard option was the best liked,” said Superintendent Scott Cory as he gave a tour of the new construction.
Cory, who is a graduate of SYHS, said filling in The Pit will be bittersweet, as he has memories of sitting there at lunch and for football events. However, he added, the new courtyard will be a great space and create better traffic flow.
“Having the space for the kids to sit inside as well will be very nice during hot days or rainy weather. This will also create a great space for the community to use when school isn’t in session,” Cory said.
The construction has that area in front of the New Gym cordoned off, so students wanting to walk from the locker rooms will have to walk onto the track and around the back side of the gym to get to classrooms or other facilities.
The kitchen is also being affected. Restaurant class instructor Jimmy Palacios has been figuring out the plan for feeding students in the morning and at lunch time by prepping in the kitchen and then serving from the football stadium food court.
“Jimmy has been great in adapting to the changes, but once the facility is done, it will be so nice,” Cory said.
When the project is completed, Cory added, the school will have a grand opening so the community can see the new courtyard and seating areas.
The construction of the courtyard and the indoor seating is not part of Measure K bond funds. It is being funded by an influx of developer fees, Cory said.
The cafeteria will be 2,433 square feet once completed, adding 1,379 square feet and, depending on furnishing, will seat about 250 people. The work is being completed by Klassen Corp. of Bakersfield, which was awarded a $4.4 million contract to complete a long list of remodeling of the multipurpose building, which includes the music room, cafeteria and foyer.
The scope of their work is demolition, underground utilities, underpinning, parking lot striping, excavation and shoring of the E building as well as construction of the cafeteria seating, replacing roofing and windows. Also included are all the Americans with Disabilities Act (ADA) access points in front of the school, which needed to be updated to current standards.
Quincon Inc. was awarded a contract for $200,000 for restroom renovations in the E building, which is using Measure K funding.
Cory said he is expecting to receive about $7.2 million in Proposition 51 state funding for more renovations and upgrades, although he isn’t sure when.
“That money will be used for updating the locker rooms that desperately need it,” Cory said.
Most of the “noisy” construction should be done before school is in session, he said during the recent tour, and although there might be periods of increased noise, he hopes it won’t affect classroom instruction.







