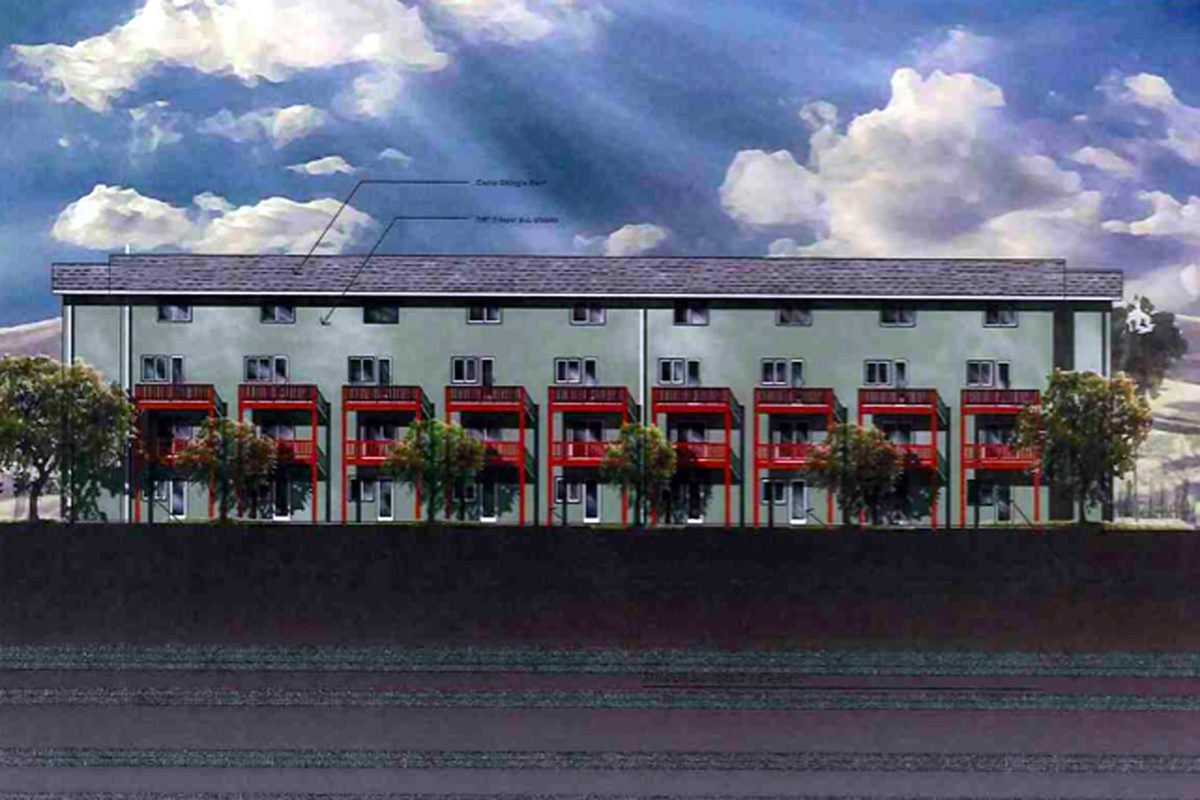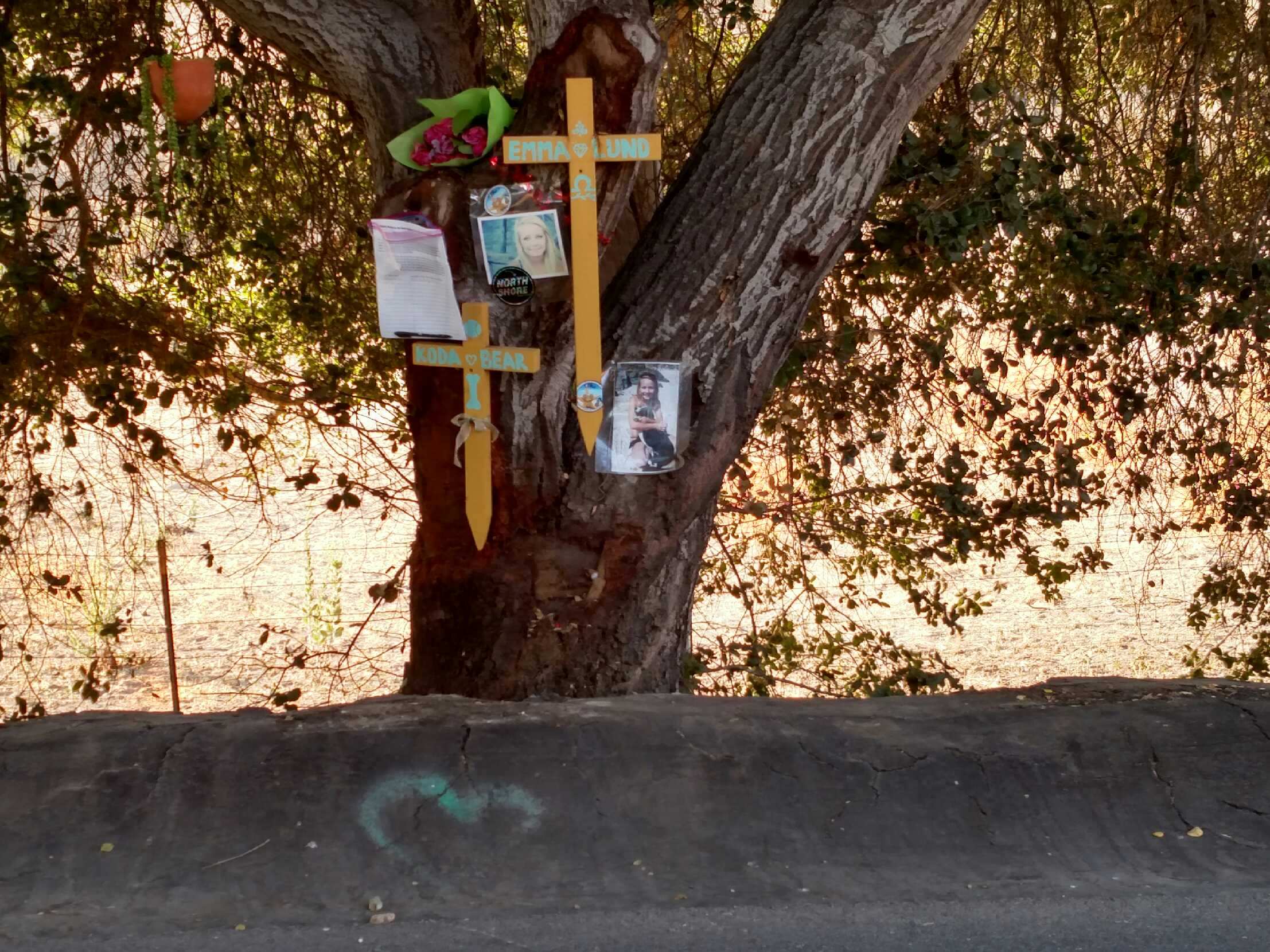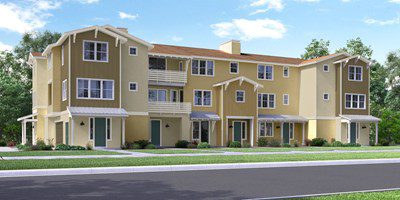By Janene Scully
Noozhawk North County Editor
A Santa Barbara developer’s housing project proposed for Solvang drew criticism for its lack of character, its tall buildings and its too few parking spaces during the city Planning Commission’s preliminary review Aug. 17.
Ed St. George submitted a preliminary plan for the 2.19-acre site at 1783 and 1793 Mission Drive, home of the former Solvang Lumberyard.
The Mission Drive Apartment Project calls for 59 two-bedroom units among six buildings, some of them four stories tall and one three-story duplex. Additionally, an 8,000-square-foot storage facility would sit near Maple Avenue for tenants.
Based on zoning, city rules say the site should house 44 units, but St. George said he intended to take advantage of a couple of state laws aimed at boosting affordable housing.
One would grant a 35-percent density bonus, allowing 15 additional units, since he plans to designate five apartments for very low-income residents. Without the bonus, the rules state the site could have up to 44 units.
The developer also sought two concessions, per state law, including being allowed to build taller structures and have fewer parking spaces — 62 instead of the standard requirement of 128.
“We have some concerns about those,” said planning consultant Laurie Tamura, president of Urban Planning Concepts.
Tamura is serving as Solvang’s planner amid its staffing turmoil but typically represents developers seeking projects in other cities. She added that the city will spell out concerns in a letter responding to St. George’s plan included in the pre-application.
St. George called the proposal presented at the review “pretty much bare bones” and said he sought input.
“This isn’t something I’d be proud of, I can tell you that right now, but it’s housing,” St. George said. “It’s affordable housing. You don’t see a lot of beautiful projects in affordable housing unless the government’s involved.”
He definitely received input.
Commission chairman Jack Williams called the proposal “not very attractive.”
“It looks like a tenement district in New York with balconies,” Williams said, suggesting that the development work match the city’s character by using existing design guidelines.
Commissioner Justin Rodriguez urged the developer to “at least make it look like Solvang.”
Planning Commission members also expressed concern about where vehicles would park, noting that Maple Avenue and Pine Street already have limited parking.
A few residents also spoke out against the proposal.
Lansing Duncan, a former county planning commissioner, noted the location as a critical eastern gateway to the village and across from Mission Santa Ines.
“It deserves the very best project possible, not an insult to the community. But maybe this developer is not up to it. You might say it looks like an Army barracks, but that would do a disservice to the Army,” Duncan said of what he called a “monotonous four-story facade” and claimed it could be considered an adverse impact to the nearby historic Mission Santa Ines and Solvang Veterans Memorial Building.
Staff will respond to the proposal before it returns to the Planning Commission for public hearings.
Tamura said the project would not necessarily have to go to the City Council. However, she added, an appeal of the Planning Commission decision would be heard by City Council.
The project was the latest of several proposals, some of which envisioned mixed-use development including hotels, commercial space, housing and offices. One of those original options sparked fierce opposition from Solvang residents because of the plans that encompassed the Solvang Veterans Memorial Building.
The current proposal centers only on residential development on land owned by St. George, who said he dropped the proposals with hotels because of intense opposition from the community.
“I have never experienced anything like this, even in Santa Barbara,” he said.
Noozhawk North County editor Janene Scully can be reached at jscully@noozhawk.com.





