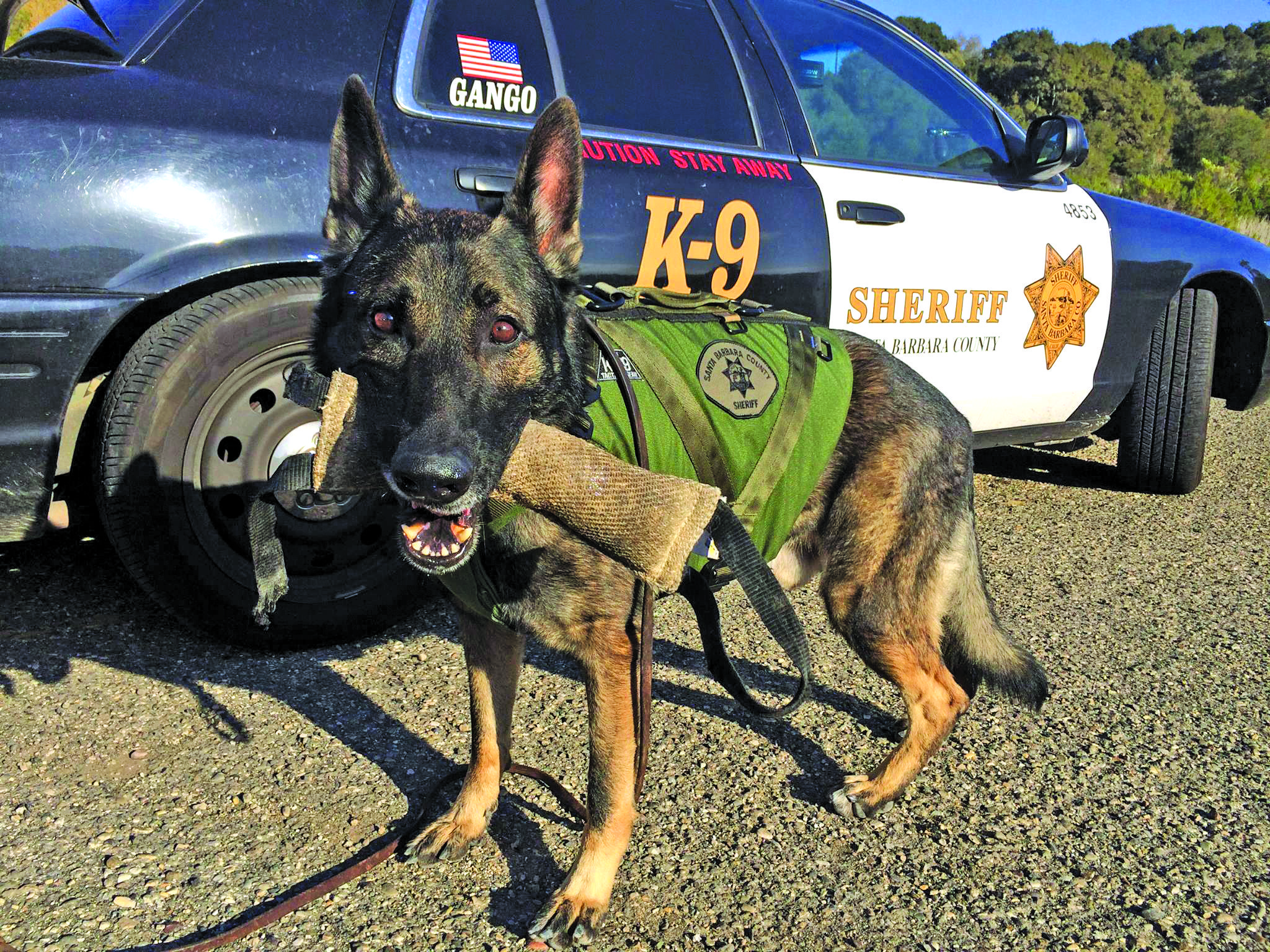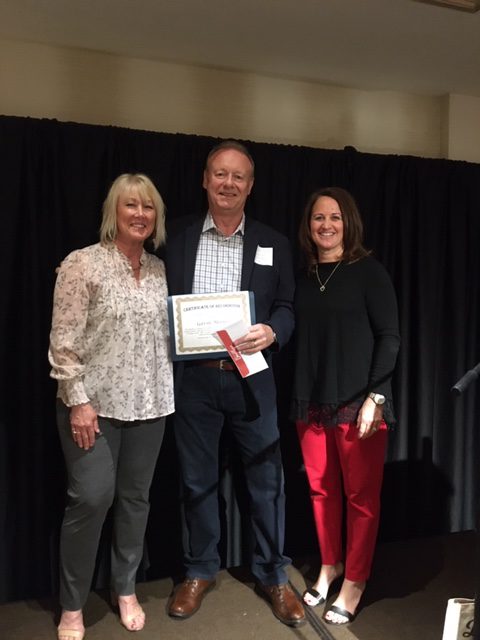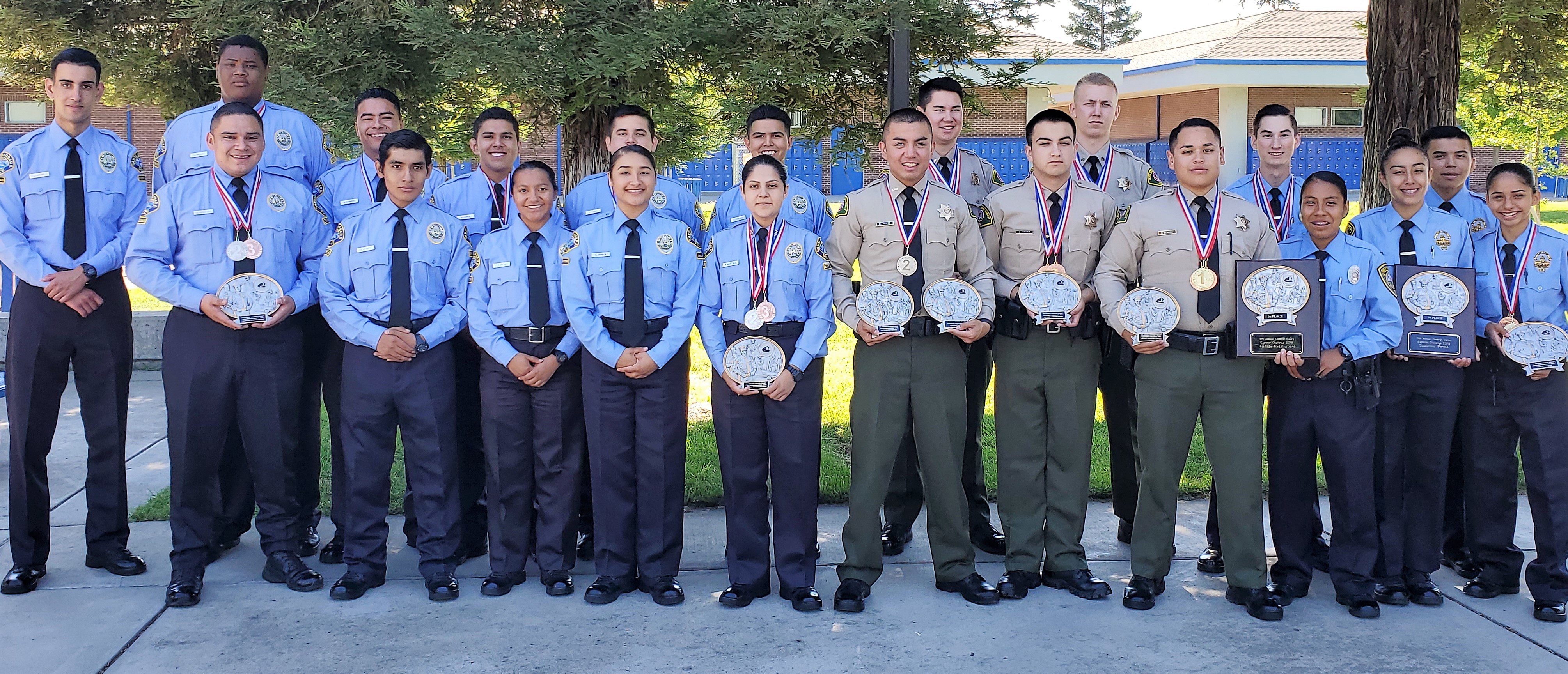Fund also provides loan for 92-unit Buellton Gardens complex
Staff Report
The Housing Trust Fund of Santa Barbara County (HTF) has received a $1,038,000 grant from the U.S. Treasury CDFI Fund under the Rapid Response Program, which provides necessary and flexible capital for CDFIs to respond to the recent economic challenges created by the COVID-19 pandemic, particularly in underserved communities.
The U.S. Treasury awarded a total of $1.25 billion to 863 community development financial institutions (CDFIs). Funds can be used for eligible economic development and affordable housing activities, as well as to help CDFIs build capital and loan loss reserves.
HTF will use the grant award funds in its Revolving Loan Fund Program, which makes low-cost loans to sponsors of affordable housing projects for site acquisition, predevelopment and construction costs and permanent financing. Through its Revolving Loan Fund, HTF has funded $8,772,671 in loans to date, representing 404 units of newly constructed and rehabilitated affordable housing.
The Revolving Loan Fund Program operates countywide and has facilitated the production of affordable housing for low-income families and individuals, the elderly, the disabled, homeless people and others with special needs. Go to www.eda.gov/rlf/ for more information on the program.
In other HTF news, the fund has provided a land take-out and predevelopment loan to People’s Self-Help Housing Corporation to facilitate development of the 92-unit Buellton Gardens affordable housing project that will be built at 10 McMurray Road behind the Albertson’s shopping center in Buellton.
The project will be developed in two phases, with Phase I consisting of the three-story Building A with 47 units, including four one-bedroom, 30 two-bedroom and 13 three-bedroom units.
Phase II will be another three-story building with 45 units. The buildings will be designed as stacked flats, and the units will have energy-efficient appliances, garbage disposals, dishwashers, ceiling fans, forced-air heating, and modern fixtures and finishes.
Building A will include a 5,000-square-foot community space for resident meetings, events and educational services. Of that space, 1,200 square feet will be a learning center for residents. The community area will also have a kitchen for resident special events, multipurpose room, and three staff offices for property management and social service providers.
The community space opens up to a small outdoor courtyard area, with shaded seating areas, picnic tables, barbecues, and play spaces for tots and older children.
When completed, the project will serve extremely low-, very low- and low-income households and individuals earning between 30% and 60% of Area Median Income. Eleven of the units will be targeted to low-income veteran households.





